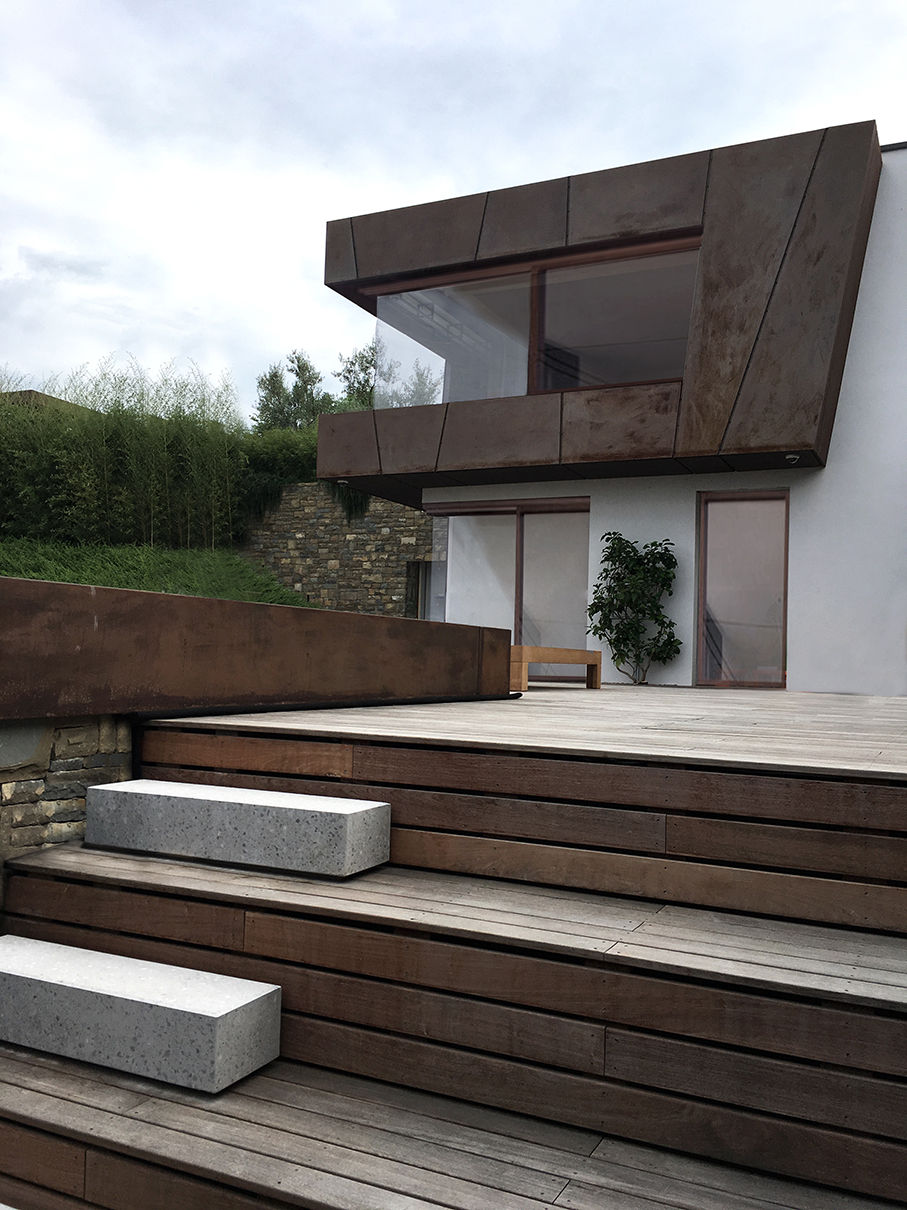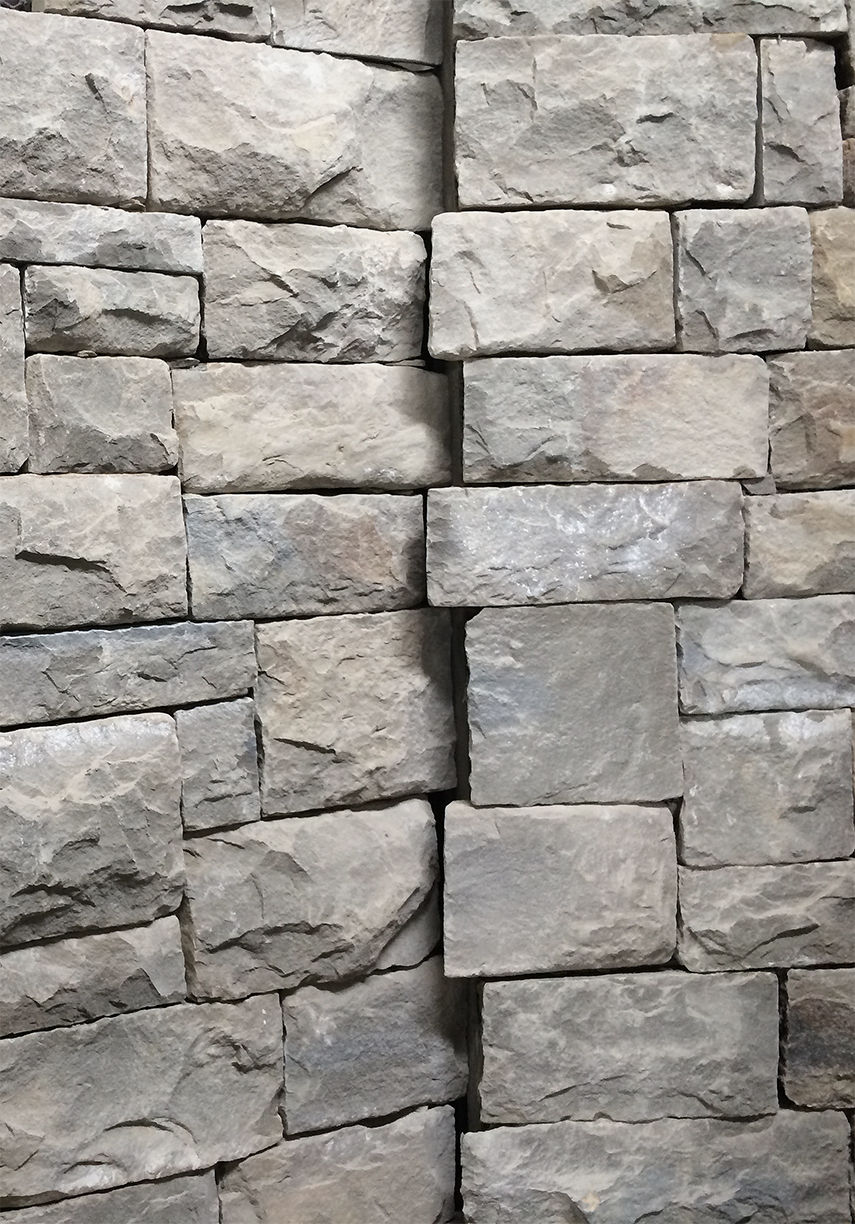
House Forma viva
type: residential
client: private
location: Portoroz, Slovenija
project date: 2010
completion date: in progress
floor area: 270 m2
Before the intervention the existing house on the site was a small holiday home.
The idea of the new build was creating a single-family home with enough floor space for a comfortable living but without diverging too much from the dimensions of the former building. To achieve that goal the inclined configuration of the sight was taken into consideration. A large part of the ground floor is underground so that from behind, the house looks like a one story building. The design of the house is a combination of classic and modern with a contrast of materials, building techniques and shapes.
The interior is strictly modern. All furniture is custom-made to fit the walls and spaces perfectly.











