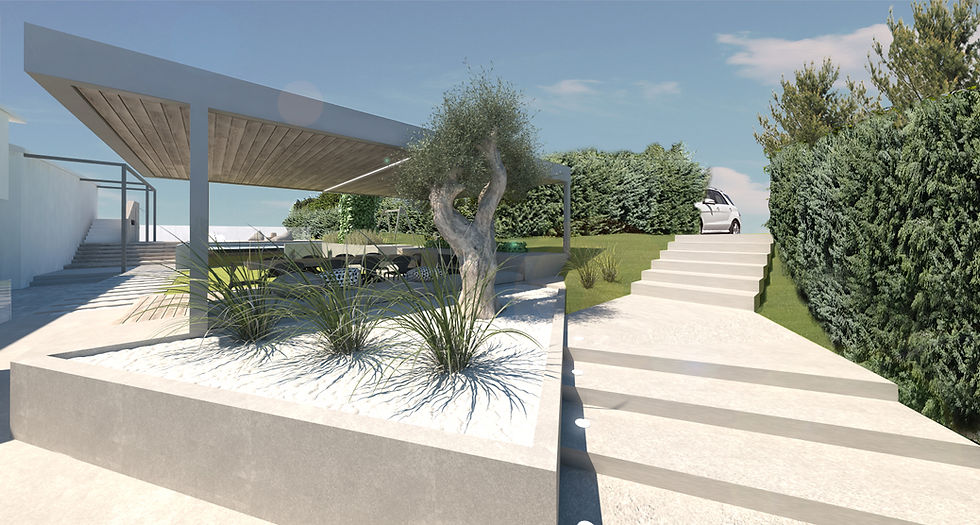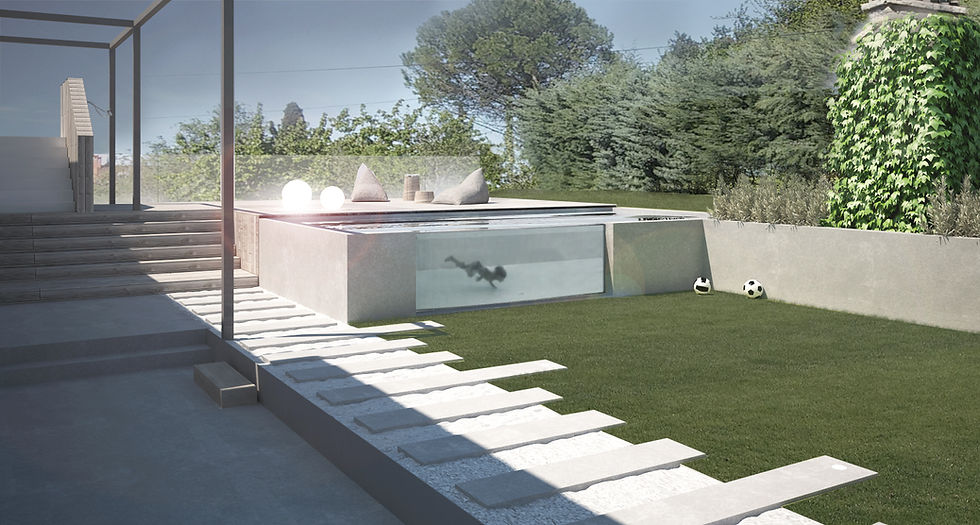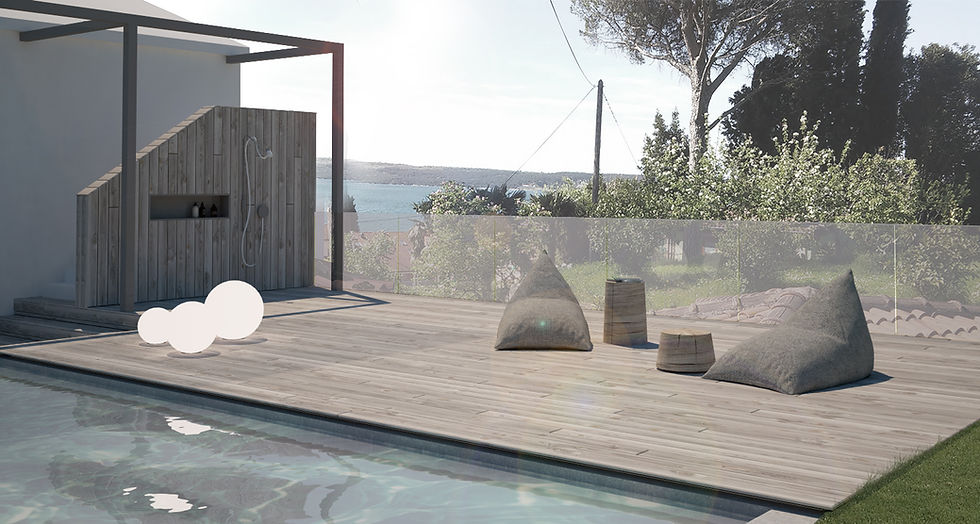
Garden 02
type: residential landscape
client: private
location: Portoroz, Slovenija
project date: 2016
completion date:
floor area:
The garden is a backyard to an existing house and it sits on top of an underground cellar.
The client’s wish was to create a children-friendly space that is both functional and unified. Part of the wish list was a swimming pool and an outdoor kitchen plus sitting area.
Since there was no option of making the swimming pool in the ground, the idea was to make a part of it see-through and lift the sunbathing terrace above the rest of the garden and connect it to the existing outdoor staircase and railing. On the other side of the garden, the closest to the main entrance of the house, the outdoor kitchen and sitting area is located.









