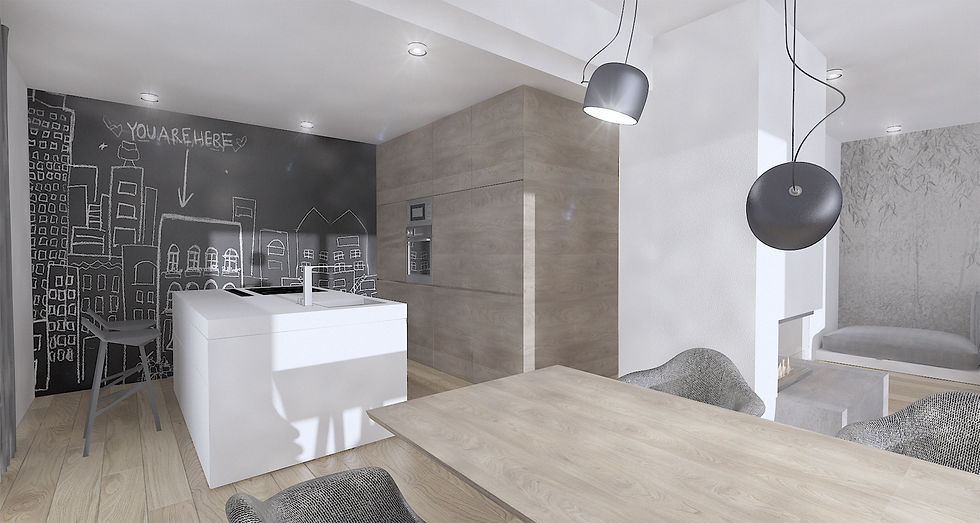top of page

Apartment Bernardin
type: residential
client: private
location: Portoroz, Slovenija
project date: 2015
completion date:
floor area: 110 m2
Our client owns the top apartment in a two-flat residential. Like most houses from that time, this one as well had quite a cramped floor plan, with each room a separate space and small window openings.
We have opened up and connected the living area and the kitchen and enlarged windows facing south to increase light flow. The apartment is suitable for a four-member family with its three bedrooms and a spacious living/dining/kitchen area.
bottom of page










