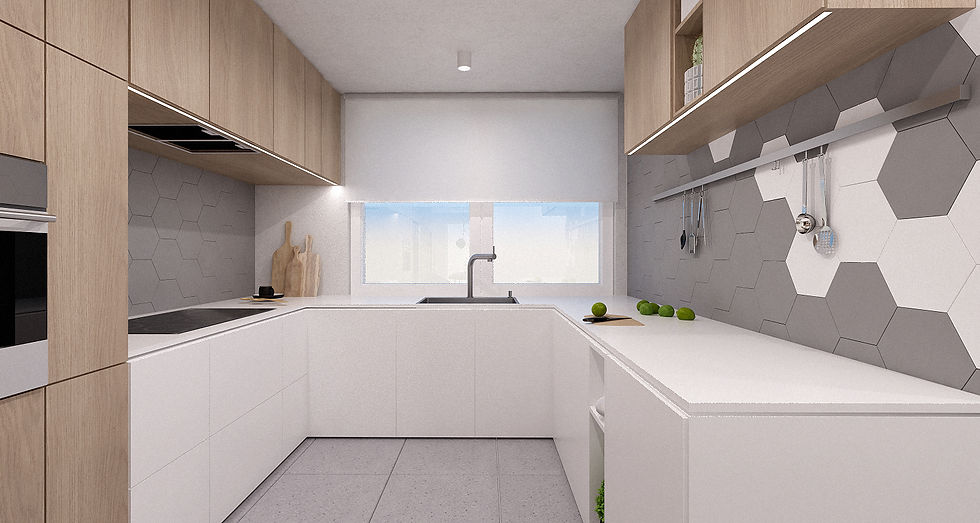
Duplex Köln
type: residential
client: private
location: Köln, Nemčija
project date: 2019
completion date: in progress
floor area: 170 m2
We equipped a modern duplex in German city. The building is already standing, so we had to adjust the equipment according to the existed construction. The apartment consists of a basement, ground floor and two floors, where the basement was not included in our project. The floor plans are designed in such a way that the main core - the staircase runs through the middle of the floor plans and is accessible from all directions.
On the ground floor, we designed a structurally separate kitchen and a living room. The kitchen is placed in a large niche in one of the corners of the house, with a U layout elements and plenty of storage space. The wall between the kitchen elements is lined with hexagonal ceramics, which continue the pattern to the wall of the corridor. With a large dining table and sofa, the living area is adapted to the needs of larger families.
On the first floor there are three children's rooms with a shared bathroom, and on the top of the house we positioned a master bedroom with a bathroom and a dressing room. At the request of the investor, a mini office for work with a computer was installed in the upper hallway.











