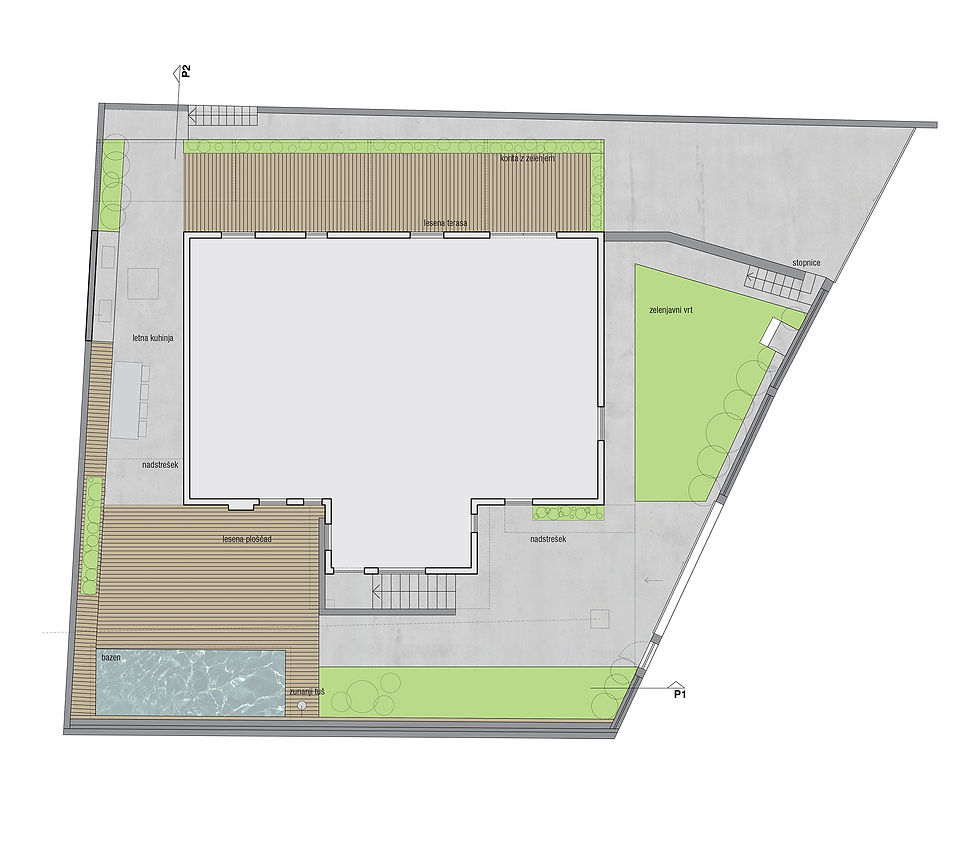top of page

Garden 01
type: residential landscape
client: private
location: Koper, Slovenija
project date: 2016
completion date: in progress
floor area:
Designing the garden included both, the front and backyard of the house.
To refresh the dated look of the existing classic single-family house and to match it to the landscaping around the house, a few elements of weathering steel were introduced and repeated in several details on all four façades. The terraces and a bench that ends with an outdoor kitchen were made of timber and concrete.
The small swimming pool was placed on the side of the garden so enough space is left for a safe passage to the roofed outdoor kitchen and sitting area.
bottom of page









